For Warehouse Patalganga Rental we are having very attractive, international standard warehouse options at most attractive location – Patal Ganga, This is location is today heaven of warehousing due to high level of connectivity with JNPT Port, with PUNE, Mumbai, Navi Mumbai and other important locations of the country. One of the best option for online sales players like Amazon, Flipkart etc. Very premium locaiton, very premium construction.
-
- 75 Acre Facility
- 7.5 lakh square feet READY warehouse
- Located on 2 land Main Road
- Easy access from Mumbai – Pune Highway
- 32 Km from JNPT Road
- 50 KM from Mumbai
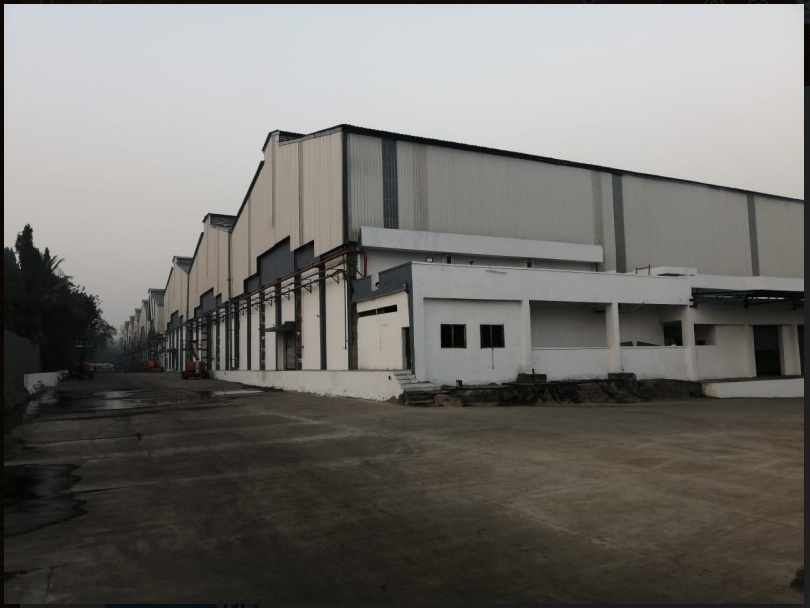
Warehouse Rental Mumbai Navi Mumbai

- 6 Km from Highway
- 100% NA Land on Industrial Zone
- Fully Guarded complex with a 10 feet boundary wall.
- 24 hours security with CCTV camera at main gate.
- Ample electricity and water. DG SET available on site.
- 3 lakh liters underground water storage tank available. In-house Fire Brigade
- 80 – 100 feet wide Loading / Unloading Docking Areas
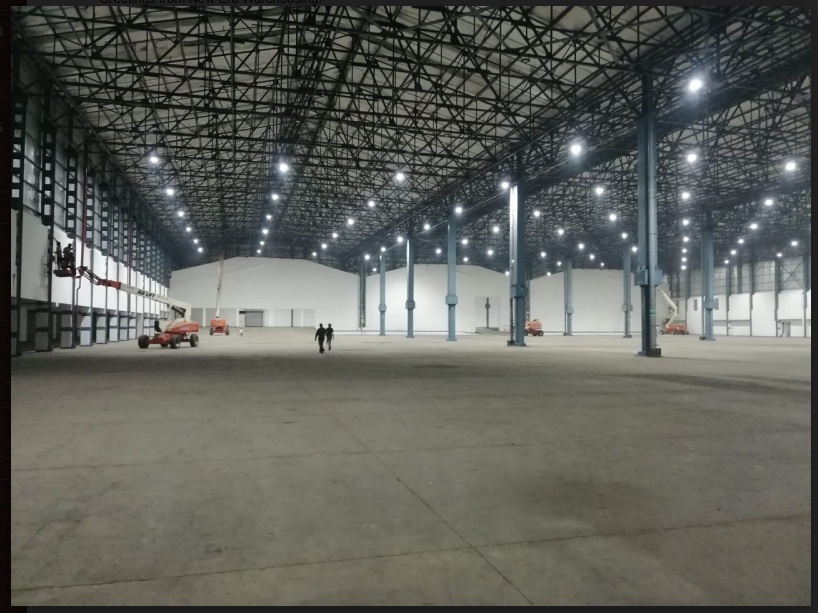
Warehouse Rental in Mumbai
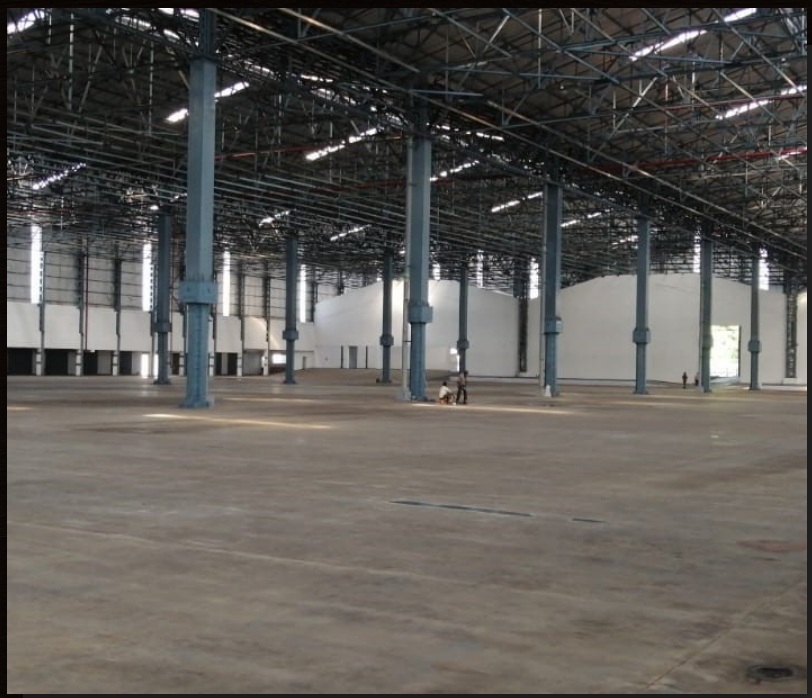
-
- Adequate truck and vehicle parking space and toilet facilities.
- Proper Rainwater underground drainage facility
- High Speed Internet Connection available.
- Weigh Bridge of 40 tons available.
- Workers Accommodation for 500 people available inside the premises.
- 3PL service available. Liquid Storage facility of 10,000 Tons available on site.
- Provision of Material Handling equipment like Fork Lifts and Hydra cranes.
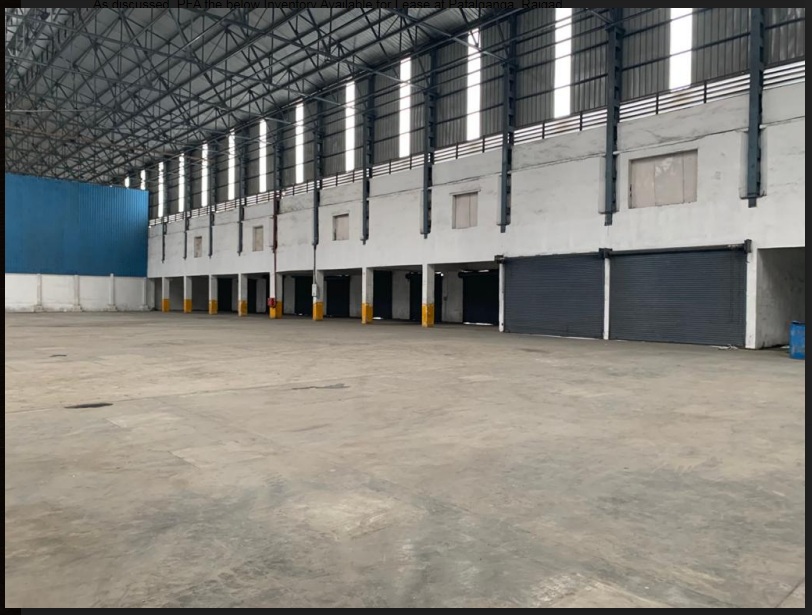
Large Warehouse Rent Mumbai Navi Mumbai Thane
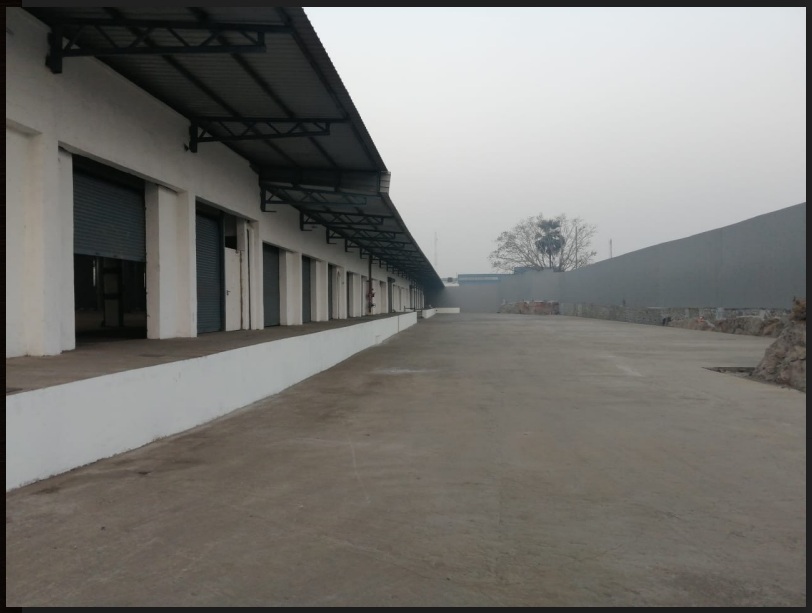
Ready 3.5 Lakh Sq Ft Industrial Warehouse Specifications
- Clear height is 12 meters side height and 15meters center height.
- 30 meters column span and 15 meters bay space
- 100% screw less 0.6mm zinc – aluminium clip lock roof with 10 years waterproofing guarantee.
- Concrete and Brick wall 7 meters. Side cladding 0.5 mm from top till brick wall.
- Road from front side – 80 feet wide and road on other 2 sides – 50 feet & 100 feet.
- 4% Translucent type Poly-carbonate sheets on the roof and side cladding for natural light.
- European standard natural Roof Ventilation 3m x 1m Roof monitor running through 250m
- Flooring Load Bearing Capacity of 5 tonnes per sq mt. Floor height – 1.2 meters from road level.
- Flooring 6 inch RCC Trimex
- Provision for Docks – 3 x 3 meter. Manual Shutters – 30 Nos.
- LED power saving lights providing uniform illumination of above 150 lux.
- Fully Functional A Grade Washrooms at site
- 100% aluminium rain water gutters with a 25 year rust free guarantee
- Fire Fighting – Hydrants and Sprinklers, Fire NOC in Place, 9 lakh litre Fire Fighting Water storage
- Space Provided for Cafeteria, Crèche area, Offices. Provision for workers quarters.
- 2 lakh litre water tank + Common Truck, Trailer Parking – 4 Nos, Bike and Car Parking Available.
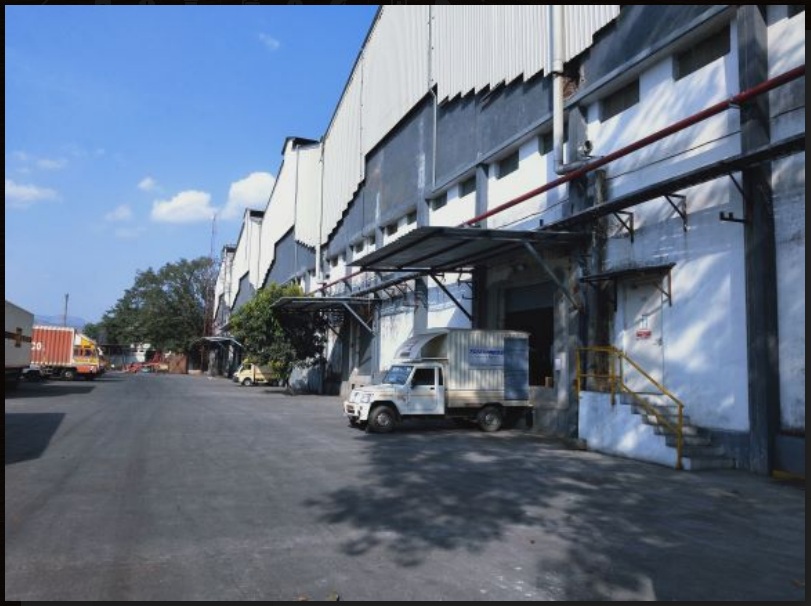
large Warehouse rental Mumbai, Navi Mumbai, Thane
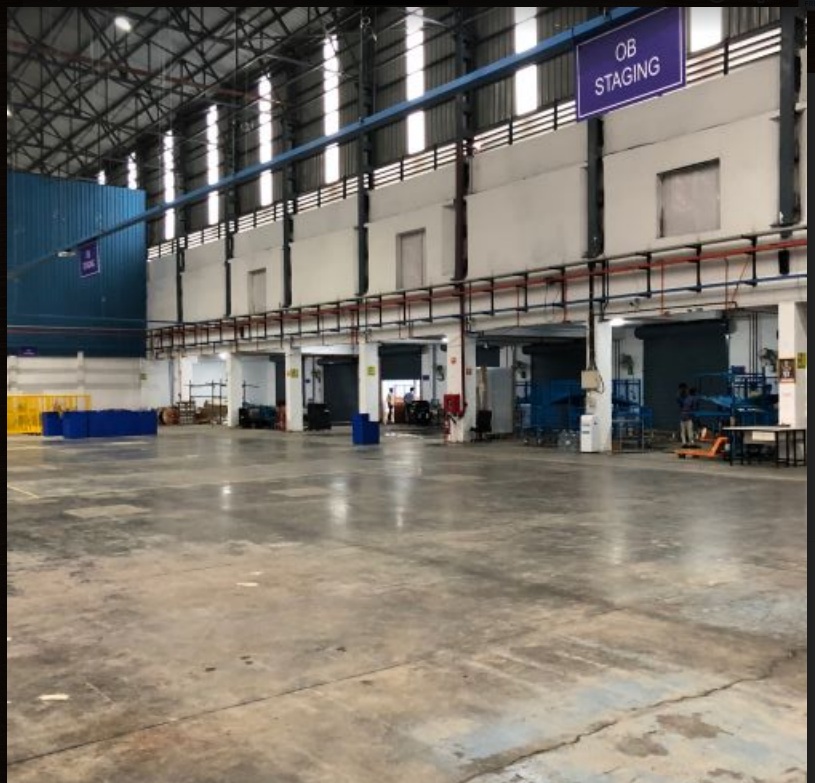
Ready 2.5 Lakh Square Feet Warehouse Specifications
- Clear height is 12 meters side height and 15meters center height.
- 25 meters column span and 15 meters bay space.
- 100% screw less 0.6mm zinc – aluminium clip lock roof with 10 years waterproofing guarantee.
- Concrete and Brick wall 7 meters. Side cladding 0.5 mm from top till brick wall.
- Road from front side – 100 feet wide roads on 2 sides.
- 4% Translucent type Poly-carbonate sheets on the roof and side cladding for natural light.
- European standard natural Roof Ventilation 3m x 1m Roof monitor running through 250m.
- Flooring Load Bearing Capacity of 5 tonnes per sq mt. Floor height – 1.2 meters from road level.
- Flooring 6inch RCC Trimex21
- Docks with shutters; 5 dock levellers
- LED power saving lights providing uniform illumination of above 150 lux.
- Fully Functional Washrooms, Office, Cafeteria and Pantry area
- 100% aluminum rain water gutters with a 25 year rust free guarantee
- Fire Fighting – Hydrants, Fire NOC in Place, 9 lakh litre Fire Fighting Water storage
- Provision for workers quarters.
- 2 lakh litre water tank + Common Truck, Trailer Parking – 4 Nos, Bike and Car Parking Available
Ready 52000 Sq Ft Warehouse Specifications
- Clear height is 12 meters side height and 15meters center height.
- 25 meters column span and 15 meters bay space.
- 100% screw less 0.6mm zinc – aluminium clip lock roof with 10 years waterproofing guarantee.
- Concrete and Brick wall 7 meters. Side cladding 0.5 mm from top till brick wall.
- Road from front side – 100 feet wide road, 50 feet on other side.
- 4% Translucent type Poly-carbonate sheets on the roof and side cladding for natural light.
- European standard natural Roof Ventilation 3m x 1m Roof monitor
- Flooring Load Bearing Capacity of 5 tonnes per sq mt; Flooring 6inch RCC Trimex
- 2 to 3 entry points with shutters
- LED power saving lights providing uniform illumination of above 150 lux.
- Fully Functional Washrooms,
- 100% aluminum rain water gutters with a 25 year rust free guarantee
- Fire Fighting – Hydrants, Fire NOC in Place, 9 lakh litre Fire Fighting Water storage
- Provision for workers quarters.
- 2 lakh litre water tank + Common Truck, Trailer Parking
STANDARD BUILT TO SUIT BUILDING SPECIFICATIONS – UPTO 10 LAKH SQ FT
- Clear height is 12 meters side height and 15meters center height.
- 25 to 30 meters column span and 15 meters bay space.
- PEB structure by Reputed companies like Kirby, Cold Steel, Everest
- 100% screw less 0.7mm zinc – aluminium clip lock roof with 15 years waterproofing guarantee.
- Brick wall 3 meters. Side cladding 0.5 mm from top till brick wall.
- Road from front side – RCC 6inch, 80 feet wide and road on other 3 sides – RCC 6inch, 60 feet.
- 4-5% Translucent type Poly-carbonate sheets on the roof for natural light.
- European standard natural Roof Ventilation 3 meter by 1 meter Roof monitor running through
- Out the length of the building with 4-5 air changes per hour.
- Flooring Load Bearing Capacity of 7 tonnes per sq mt. Floor height – 1.2 meters from road level
- Flooring 6inch RCC VDF super flat
- Provision for Docks – 3 x 3 meter for every 10,000 sq. ft. Dock levelers, if required
- 100% aluminium rain water gutters with a 25 year rust free guarantee.
- LED power saving lights.
- Provision of Office if required